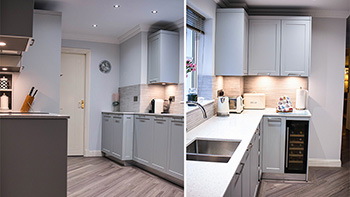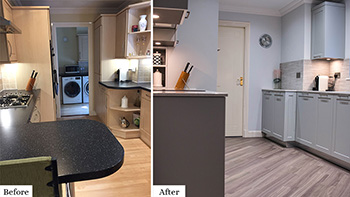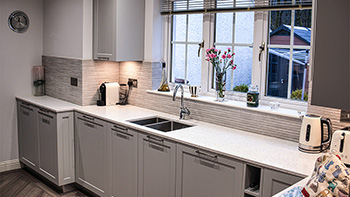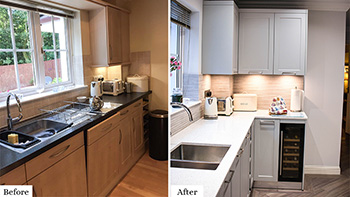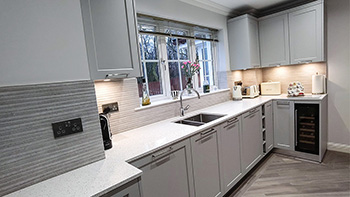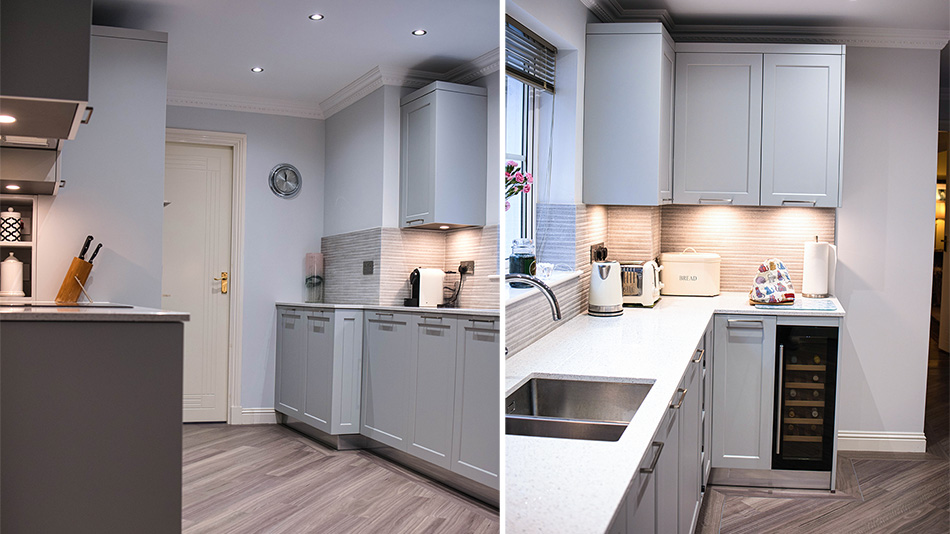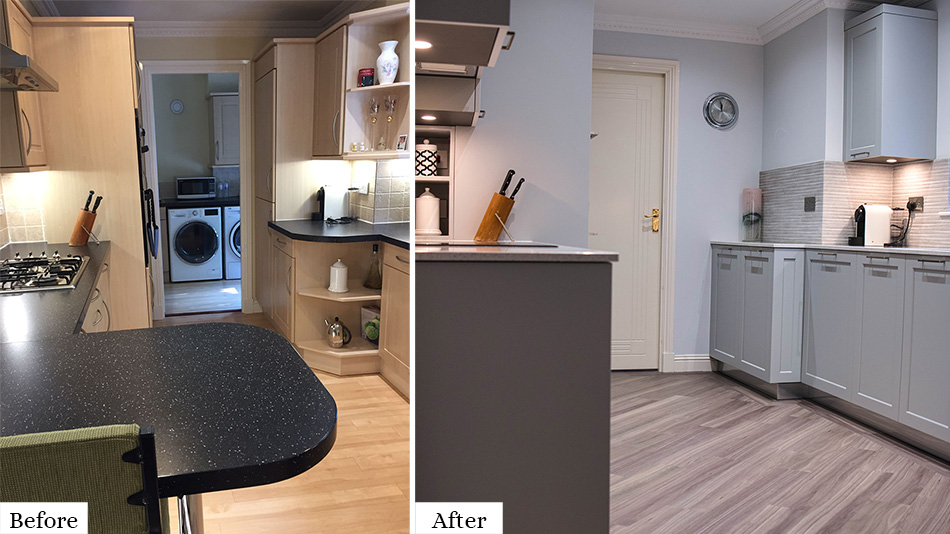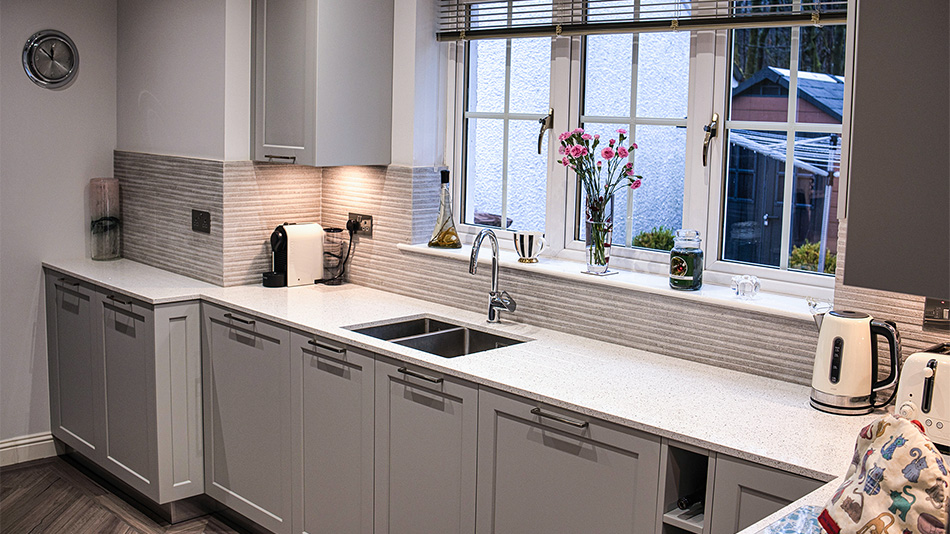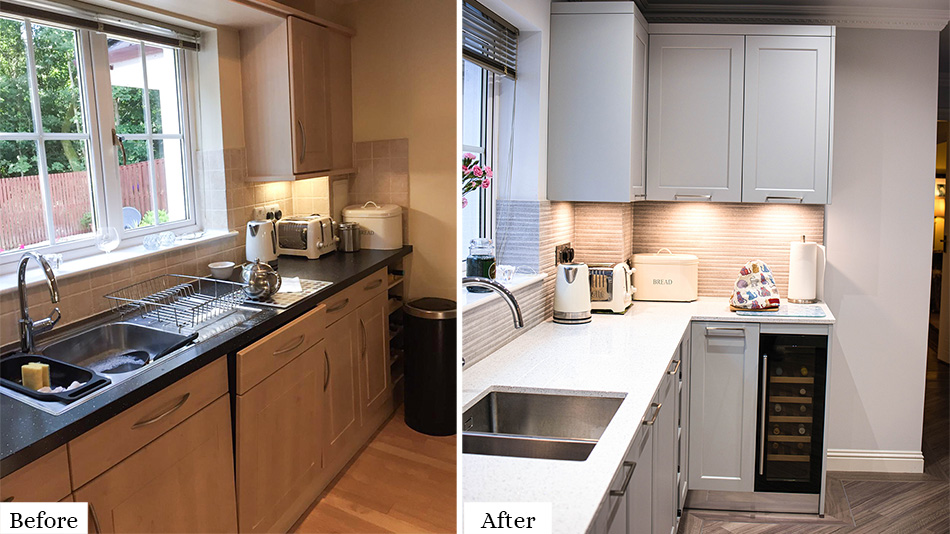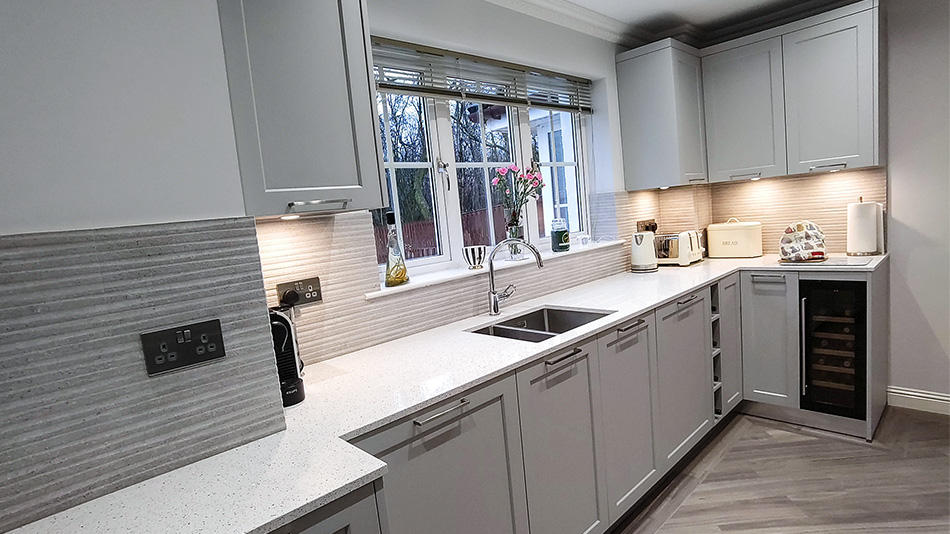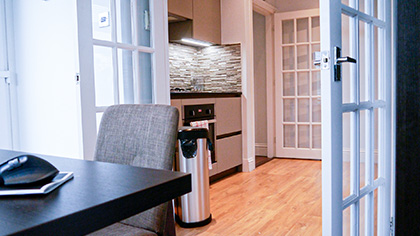Kitchen Loch Lomond
Project Details
Location:
Loch Lomond, Scotland
Project Type:
Comprehensive Refurbishment of Kitchen and Utility Room.
Key Aspects:
Complete transformation of an outdated kitchen, not being refurbished since home construction 20 Years Ago.
Design Goals:
Increase storage capacity.
Optimise layout of kitchen and utility room.
Implement modern, energy-efficient lighting.
Optimise layout of kitchen and utility room.
Implement modern, energy-efficient lighting.
Design Challenges :
Addressing structural and plumbing issues in an aged property with a lengthy period since last refurbishment.
Design Solutions:
Expanded storage capacity and optimized spatial layout.
Installed new, energy-efficient lighting fixtures.
Upgraded plumbing infrastructure and applied light-coloured paint to create a more inviting and contemporary environment.
Installed new, energy-efficient lighting fixtures.
Upgraded plumbing infrastructure and applied light-coloured paint to create a more inviting and contemporary environment.
Outcome:
The experienced tradespeople professionally handled plumbing and structural issues, ensuring a high-quality finish.


